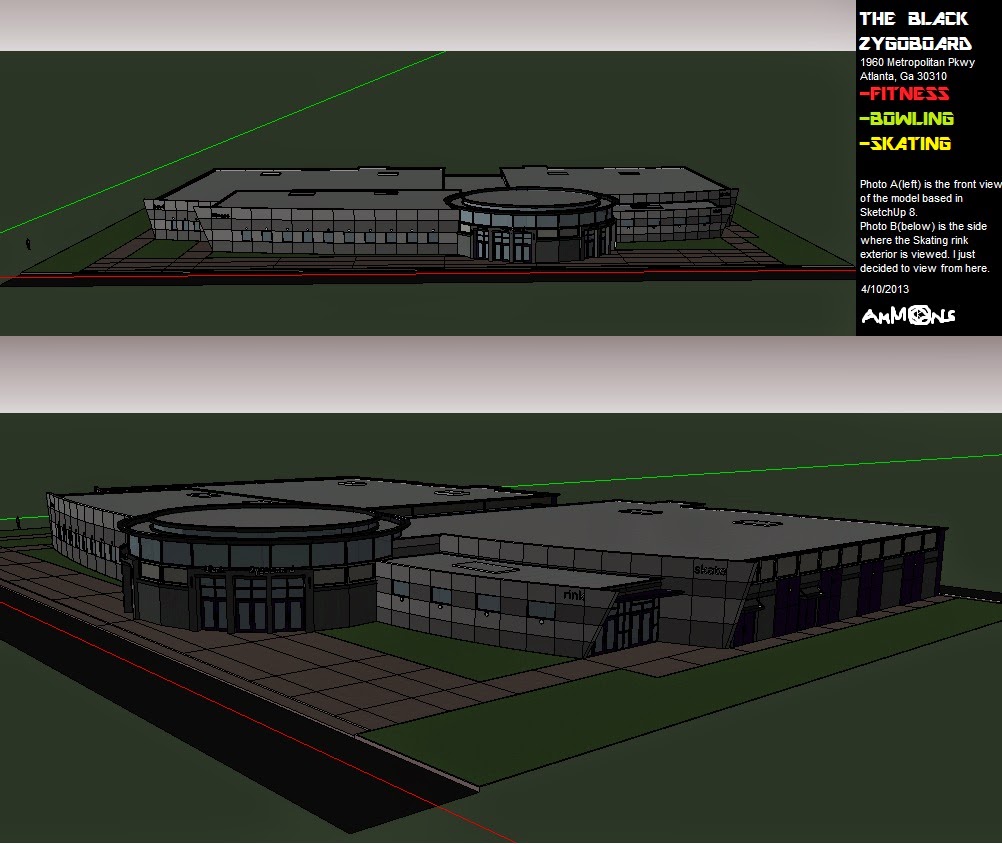Black Zygoboard (2014)
Atlanta, Georgia, U.S.A.
Commercial, Amusement, Games
The new version of MetroPlex Atlanta, which will be Black Zygoboard (named after a random thought that came to my head), is a combination of a bowling alley, a fitness center, and a skating rink. So, I decided to use this futuristic look to make it more appealing and convincing to many teens and also to upgrade the current level. Remember, Where the building currently sits was a plaza, but was vacant and the current building holds the metrostores inside.
The current store also holds an arcade, and hopefully so will the possible version of it. I myself went to the MetroPlex because my moms cousin hosted a birthday party for her son. The place was loud and energetic. There were also people coming and going, and the arcade was filled up in the bowling alley section. Before, We went skating and well, I did suck, but the skating rink was pumped up and people were enjoying it. I did not put any color on this project other than dark purple, and it can vary. I designed a circular lobby as an entrance/exit, and the stores have their own entrances. The doors are also larger than normal and I used small windows to escort little light but not much.

The ironic thing is that if you look from the front of the current MetroPlex; The skating rink is on the left, The fitness center is in the middle, and the bowling alley(and arcade) on the right. But, The Black Zygoboard is way different; The skating rink is on the right, The lobby takes up most of the middle, The fitness center is on the front near left, and the bowling alley is on the far back left. I don't know if the skating rink or bowling alley will have the arcade.
The Black Zygoboard is at the same location as the current MetroPlex, and for natives in the area, that's off Metropolitan Pkwy(behind Popeye's and AutoZone). Most of the dying plaza, Stewart Lakewood, has to be demolished to make way for more parking just incase the store is too big. The bottom picture above also shows concept art, the location proposal, and (to the bottom left) the current MetroPlex building.







