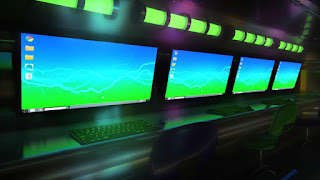Spear Attack! (2016)
Environmental Modeling_ Art Institute of Atlanta
3D Modeling, Scene, Game Design
Spear Attack! is what I called this project that I had worked on from Environmental Modeling. The hardest part of this assignment was using Unity for the first time. The image above this paragraph, along with the next two images are scenes from Unity. From image 4 onward, Those were all done by mental ray in Maya.
For the class assignment, We are suppose to model an environment from Maya, and export it from Maya and into Unity. I'm gonna get my feelings out the way, I'm very proud that I could accomplish this and it does look very creative, unfortunately, if I had known more of what the course was about, I'd done something else for this class. When I took the class, I looked at it in the more architectural visualization and more advance creation standpoint, but the course is only for expression of the actual scene like modeling something and telling what the story is actually about. Instead, I just wanted to model something that looked cool, and right now, is something I regret. On the other hand though, It looks okay.
Image 2
Image 3
Image 4
Image 5
Image 6
Image 7
Image 8
Image 9
Image 10
Image 11
Image 12
Image 13
Image 14
Image 15
Image 16
Image 17
Image 18
Image 19
The idea of this scene was to mix West African culture with the two video games of Cel Damage(2001), and Need for Speed Underground 2(2005). The lighting and texturing came from the NFS Underground 2 concepts, as the wooden blocks and the weapons show that the game is similar to Cel Damage concept. In Maya, I was sorta able to pull it off, but when sending it to Unity, it had a different feel. In the end though, I'm very proud with this assignment.























































