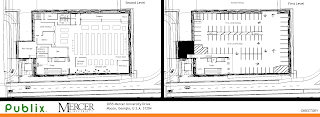Publix Supermarket_ Mercer University (2016)
Macon, Georgia, U.S.A.
Commercial, Grocery, Pharmacy
For the projects going on with Mercer University, I decided to pretend designing a Publix Supermarket across Interstate 75 from Mercer University. The reason why across the highway, well for a few reasons; 1. Great location(probably not for real since places are currently there), 2. If a local grocery store opened on campus, and later on, Publix opens on campus, more likely it would interfere with the local store which was there first, 3. It's funny that the Mercer campus, herself, is having this nice appearance, but once you go across I-75 (going west), you see these swamps, vacant homes, and shattered lots, 4. The location was great for me trying something new, like a store over a parking deck....which was what I did.
About the structure, The grocery store is on the second level while the parking deck is on the first. The road elevates going west, allowing the pedestrian entrance to be on the second level, and the rear, and only, entrance to the bottom parking deck on the first level. The windows, on the front of the store, are just an outside view from inside the store. I also partially gated the front side, and the pedestrian walkways as an intermediate idea that Mercer has done throughout their campus, which includes the Publix at Mercer sign (at the bottom left).
Note, This wouldn't have to be Publix, but a small grocery store in general. This could just add another option especially for students living on Mercer campus, or those living in the neighborhood.
This is a Thea Render view of the similar scene from the top picture.
This is a view from the bottom part of the store. You can also see windows that allow you to see through the parking deck.
This is the second level pedestrian entrance. Also, I thought of a possible ice cream shop. I used brand Pinkberry as an example, there can be other options (including SunTrust Bank which is Publix's regular recessive tenant.), but I just placed in Pinkberry since it's new in town. (However, Even though their ice creams are delicious (to my opinion), they can be pricey)
Publix entrance from the parking deck. Now this can vary, if this were a real project. Once you enter, all you have to do is take stairs, escalator, or elevator to the second level, and you'll be in the pedestrian entrance foyer.
This is a 360 degree video of the building. I thought of doing a front, back, left, and right JPEG image but there were specific parts that needed to be seen such as the details of the pedestrian entrance.
This is a directory of the store. This should be clear to anyone who still doesn't understand the store structure. Please do note, Publix is commonly arbitrary with their store designs. Some other brands, such as Target do the same, but Publix is free-spirited when it comes to their store structure. For example, in Atlantic Station(Atlanta, Georgia), the Publix is about the size of only two New York apartments. Another example, The Publix at Perimeter in Sandy Springs, Georgia, has a vertical store structure, and is pretty small compared to an average grocery store(but large to the Atlantic Station store). Many Publix designs, and structures, don't have the horizontal, football field size, and walk-in, walk-around, and walk-out entrances, and new structure idea's interest me enough to participate in it.
My apologize for not informing this on the map, but Mercer University is East of the intestate in this picture, where you see the ramps.
Relating Facts, Where I designed a Best Buy, which is literally across this interstate, but on the other side of Mercer University Drive, they are planning restaurant/tenant spaces and a hotel on that very site.
This is an un-rendered Publix Comedy video that I did in Maya software, back in 2014.
THIS DOESN'T RELATE TO THE BUILDING, but to the brand logo.








No comments:
Post a Comment