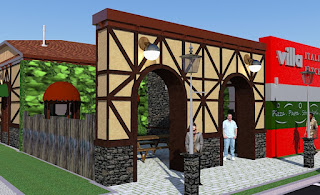Gurley-Stradford (2016)
North Tulsa, Oklahoma, U.S.A.
Hotel
Gurley-Stradford is a 26 story hotel building, composed of a parking deck, a conference room level, a café, and hotel suites. The hotel is to commemorate Black Wall Street in the community of Greenwood. If this hotel were to really exist, it would not only be one of the tallest hotels in North Tulsa, but it would be the tallest building in Greenwood. The building takes up little area which is a reason, but a different reason, was to raise the amount of hotel rooms, and also because Stradfords hotel was mentioned to be the largest black-owned hotel at its time. I used a mix of blue and lavender for the buildings cornice color, and also aligned the building with vertical steel metal, to make the building look taller than it actually is. I used the material of two colors of bricks, tiles, and also gray painted metal.
History; Besides the achievements of Edwin McCabe and A.C. Jackson; O.W. Gurley was a black land-owner from Arkansas. Around the mid 1900s, He purchased land in Native American Territory, and started to build businesses and residences on the site of what was then called, Greenwood. Gurley follows after another black entrepreneur by the name of J.B. Stradford. Stradford came to the territory around the late 1890s. He built what is known as the Stradford hotel. Stradford believed that there was possible success in the future of blacks. Like Gurley, Stradford owned an incredible amount of land. Unfortunately, due to the Tulsa Race Riot, The two business men, including many other black citizens of Greenwood, lost all that they had owned. Greenwood, the city in which blacks prospered, was destroyed. The history of Black Wall Street is rarely mentioned as of now.
My purpose was to design a large hotel in the neighborhood, dedicated to the two men, along with many who had suffered harshly through the final ambush of Greenwood.
The front entrance is composed of two doors, one of them is automatic. An alternative to the signage would be to expand the letters so it can take up the sun shader.
This hotel giant that sits off of E. Archer Street, one of Greenwoods main roadways, is large enough that it wasn't easy for me to get a snapshot of it, without taking snapping parts outside of the set. On the top of the hotel is this roof arc which holds windows deep inside of it.
The purpose of the sun shader is that many hotels have clearance shades, most for the pedestrians and the cars. Due to the baseball fiend being on the other side, I only made the shade for the pedestrians, and the parking spaces in front of the hotel could just be drop off spots, or spots to check-in.
The building to the right is a parking deck ramps, however, most of the parking deck goes straight into the building. Look below at the directory to see what I mean.
The buildings rear has this large sun shader that is composed of tiles. The parking deck is on the second floor and lodged in the area. The parking deck ramp is on the left of the image (far end). This area is also capable of dumpster space.
The hotel can be seen from Interstate 244. As of what the image shows, The hotel brings a large focal point into the neighborhood. The hotel sits in front of the ONEOK field. To the right, the city of midtown Tulsa is visible. The image only shows what might be possible.
The video is a 360 degree view of the hotel. I also did close ups so people can see the details on the lower levels.
This is the directory of the hotel. The first level houses the café, a possible indoor pool, a fitness center, smaller conference room space, the lobby, administration, etc.. The basement level, and the second level are parking decks. The third level is a hall of conference rooms. The fourth level through the twenty fifth level are just regular hotel rooms (Some studio, some with bedrooms). The twenty sixth level is the Black Wall Street Exhibition which just has pictures and historical tales of Greenwood, even there could be artifacts and historical props. The hallway in the twenty sixth level goes all the way to the windows guided by the arc roof. On every hotel room level there are rooms which employees could use, and those rooms have their own elevator. The building has three public elevators, and two stairways (there's a third stairway from the basement level to the first level in the rear end.
The building sits at the west end of Greenwood District in North Tulsa. The hotel was for the figure purpose to bring back what had been lost for a long time, and that was the success of workers such as Gurley and Stradford. From left to right, on the bottom left, I placed images of Gurley and Stradford, next to the hotel logo. This is to be a typical hotel room, not too fancy, but just a significant hotel to bring back to life.
"The end of Black Wall Street is forgotten, and that's why it's not yet been forgiven"


















































